Contact modes of branches
Copyright 2018 ? LONGYUAN CONSTRUCTION. All Rights Reserved
- Scan code concern
Group Wechat Public Number 

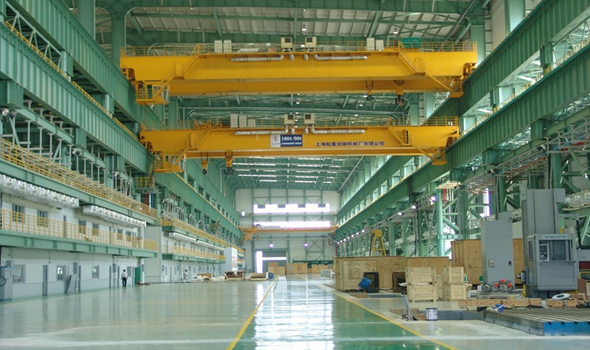
The total construction area of the project is 93,000 square meters, which is a single-storey and multi-span heavy steel structure workshop. The superstructure is heavy steel structure with a span of 43 meters. The maximum weight of a single truss column is 110 tons. The total amount of steel used is as high as 33,000 tons. The workshop is equipped with a crane with a lifting capacity of 700 tons. The project was awarded Shanghai Civilized Construction Site.
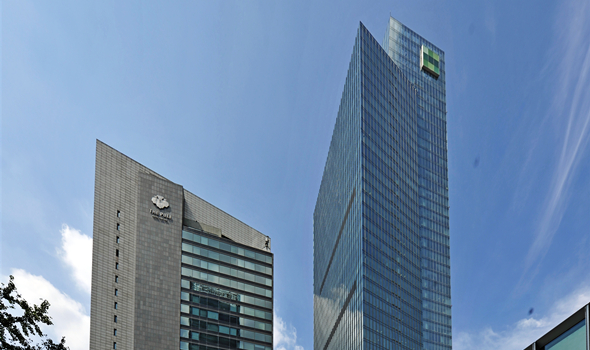
The project is located at Nanjing West Road and Changde intersection in Jing'an Temple area, Shanghai, with a total floor area of 200,000 square meters and three floors underground. The 43-storey office building on the ground is 208 meters high, 23-storey Hotel and 6-storey business. The project adopts diaphragm wall enclosure structure, which integrates the two walls with the rail transit line 2 in operation and is constructed at the same time as the rail transit line 7 in construction, with a distance of only 10 meters. It is the first project in Shanghai where the East-West track intersects simultaneously. The project won the Shanghai "Shen'an Cup" Quality Installation Engineering Award, Shanghai Ping'an Construction Site and Shanghai Customer Satisfaction Project.
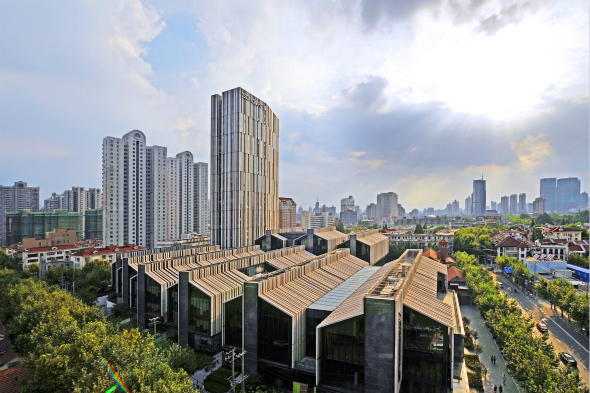
The project is adjacent to Xintiandi and Huaihailu Road's core business circle. It consists of a 27 storey office building, a 6 storey apartment hotel and commercial buildings along the street. It integrates 5A class A office space and business matching. The total building area is 138,000 square meters. Five layers underground, the excavation depth of the foundation pit is about 22.7 meters, and the area of the foundation pit is about 15610 square meters. Metro Line 10 passes through the red line on the north side of the foundation pit and is adjacent to Metro Line 13 on the East side. The underground building area is 66,000 square meters, and the ground building area is 73,000 square meters. The project was awarded Shanghai Civilized Construction Site.
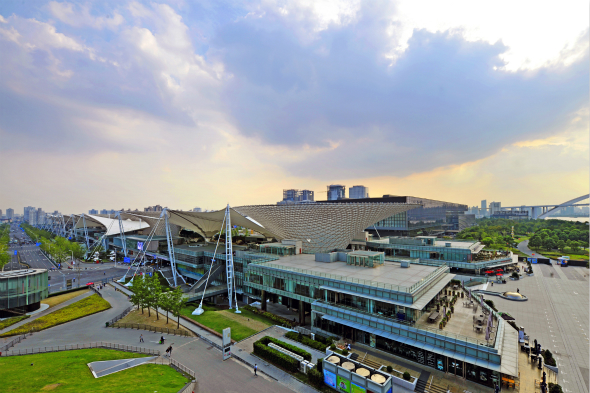
The project is 1045m long in North and south, 99.5m-110.5m wide in East and west, 80m wide above ground, 130669m2 in base area, 227169 m2 in total construction area, including 42877 m2 in ground area and 184292 m2 in underground area. The roof of this project includes membrane roof and six steel reticulated shells "Sunshine Valley". Reticulated shell height: 41m, steel consumption: about 300 tons, the number of nodes of reticulated shell is about 1600, the area of special-shaped curtain wall is about 35,000 square meters.
Sunshine Valley structure system is a single-layer grid composed of triangular meshes. The steel structure of Sunshine Valley is conical in shape, like a loudspeaker facing the sky. Its cross section is hyperboloid with variable curvature. The connection method of Sunshine Valley is unique in the world. Each Sunshine Valley steel structure is reticulated steel structure with variable curvature. The surface of Sunshine Valley is curtain wall glass. Our company integrates design, technology, production and construction strength to undertake the design, production and installation of three sunshine valleys.
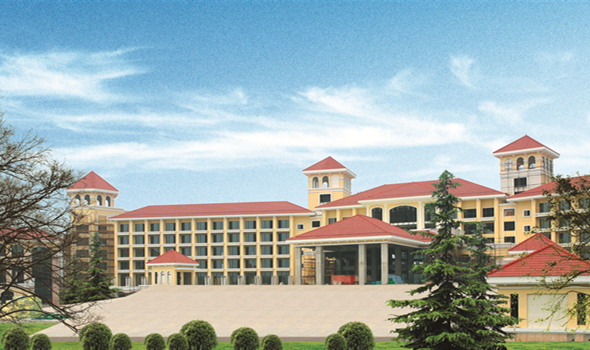
The project is designed according to the standard of platinum five-star hotel, and the overall architectural style is Tuscany style. One floor underground and nine floors above ground. The project was awarded the Golden Stone Comprehensive Award.
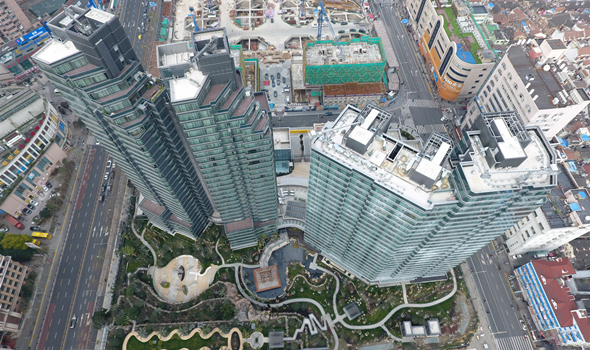
The project is located in Huangpu District of Shanghai, which is adjacent to Zhonghua Road in the east, Fangxie Branch in the south, South Tibet Road in the West and Fuxing East Road in the north. The total building area of South District is 134,000 square meters, with four underground floors. The excavation depth of foundation pit is 18 meters and the local depth is 22 meters. It is enclosed by diaphragm wall. It is less than 10 meters from Line 8 of rail transit and 119,000 square meters from North District. The project was awarded the first Longyuan Cup of Longyuan Group and was awarded the Shanghai Magnolia Award and the Shanghai Magnolia Award (only 2 in the whole city). As a double-view site of quality and safety in Shanghai, more than 3000 visitors have been visited, which has been highly appraised by Shanghai Construction Commission and Ministry of Construction.
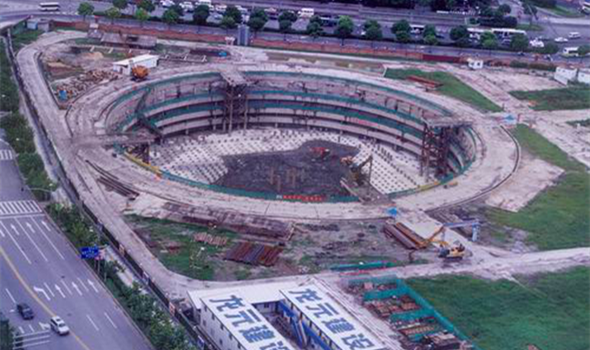
The project is located in Lujiazui core area of Shanghai Pudong New Area. 101 floors above ground, 100 meters in diameter of circular foundation pit enclosure project. Underground three stories, with an average excavation depth of 28 meters and the deepest depth of more than 32 meters, adopt 1000-1200 mm thick diaphragm wall without support, which is the first domestic project to adopt self-supporting retaining structure of super large diameter thin-wall diaphragm wall. The project has won the Shanghai Science and Technology Award, the National Engineering Law, the Second Prize of the QC Group of the National Road and Bridge Construction Cup, and the Shanghai Haili Cup QC Group Winning Prize.
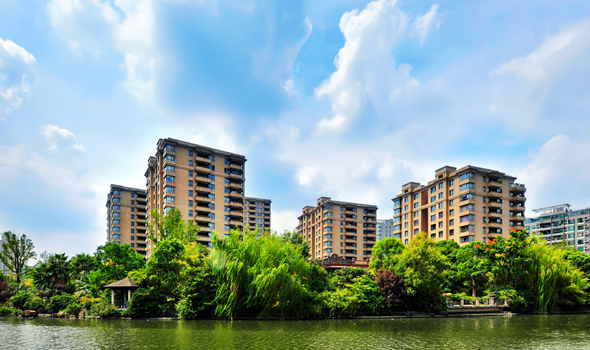
The project is located in Putuo District, Shanghai, with a total construction area of 137,000 square meters. Underground 2 floors, ground by 7 11-18 floors of high-grade residential, elementary school and other components, fine decoration of residential. The project won the National Quality Engineering Award, Shanghai Magnolia Award and Shanghai Quality Structural Engineering Award.
Contact modes of branches
Copyright 2018 ? LONGYUAN CONSTRUCTION. All Rights Reserved
