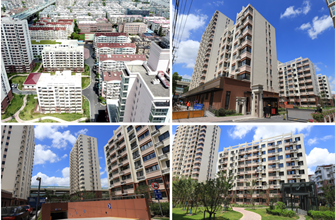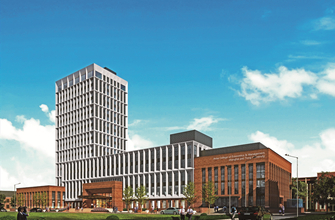Contact modes of branches
Copyright 2018 ? LONGYUAN CONSTRUCTION. All Rights Reserved
- Scan code concern
Group Wechat Public Number 

Relying on the strong technical force of the Group's Shanghai Housing Design Institute, Longyuan Group has rich experience in various industrial and civil building planning, design, renovation of old houses in the old district, housing quality testing, seismic identification and reinforcement. And good market reputation. In recent years, it has made remarkable achievements in the fields of cultural architecture research, new technology development, engineering consulting, construction engineering supervision, soft soil foundation reinforcement treatment, deep foundation pit protection and real estate evaluation.

Built in the 1950s and 1960s, Peng San Community is one of the first workers' new villages in Shanghai. Since 2007, the residential area has been completed in five phases, and the first to fourth phases have been completed and delivered. The completion of the project will provide nearly 2,000 households with new homes with complete facilities and beautiful environment. The fourth phase of the project is the first high-rise building complex in Shanghai that has been completed and “demolition”. The project adheres to the principle of “demolition and one return”, which realizes the transformation of the old workshop into a high-rise residence with independent elevators, which is considered by experts and residents. The project with the best and most extensive transformation of the “demolition” project completed by the city has won huge social benefits and has received great attention from successive Shanghai leaders.
The project is located at No. 1954, Huashan Road, Xuhui District, Shanghai. The total construction area of the renovation is 25,190 square meters, of which the above-ground construction area is 23,750 square meters.

Contact modes of branches
Copyright 2018 ? LONGYUAN CONSTRUCTION. All Rights Reserved
